Services.
At MFG Engineering, we are committed to delivering excellence in structural engineering. Our services span across residential and commercial sectors, meeting the diverse needs of our clients with precision and innovation. Here's an overview of what we offer:
-
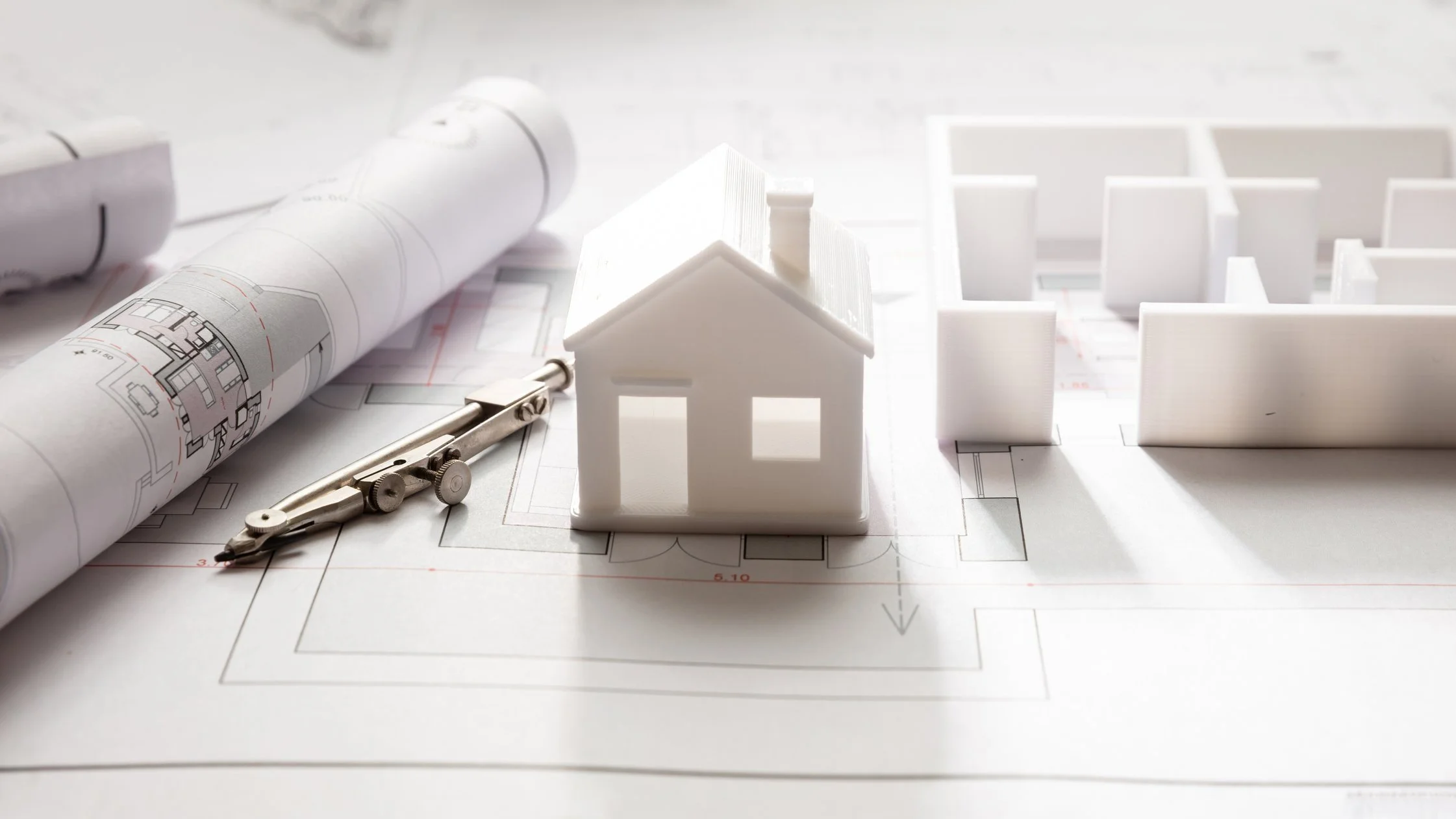
Residential Structural Engineering
In the realm of residential engineering, professionals collaborate to design structures that meet both aesthetic and functional requirements. The structural engineering often includes the design and analysis of foundations, framing, and overall structural load-bearing systems for a project.
Single-Family Design
Multi-Unit Design
High Complexity Custom Design
Additions
Accessory Structures
Manufactured Home Foundation Design
Structural Repairs
Renovations / Remodels
Structural Modifications
Manufactured Truss Modifications
-
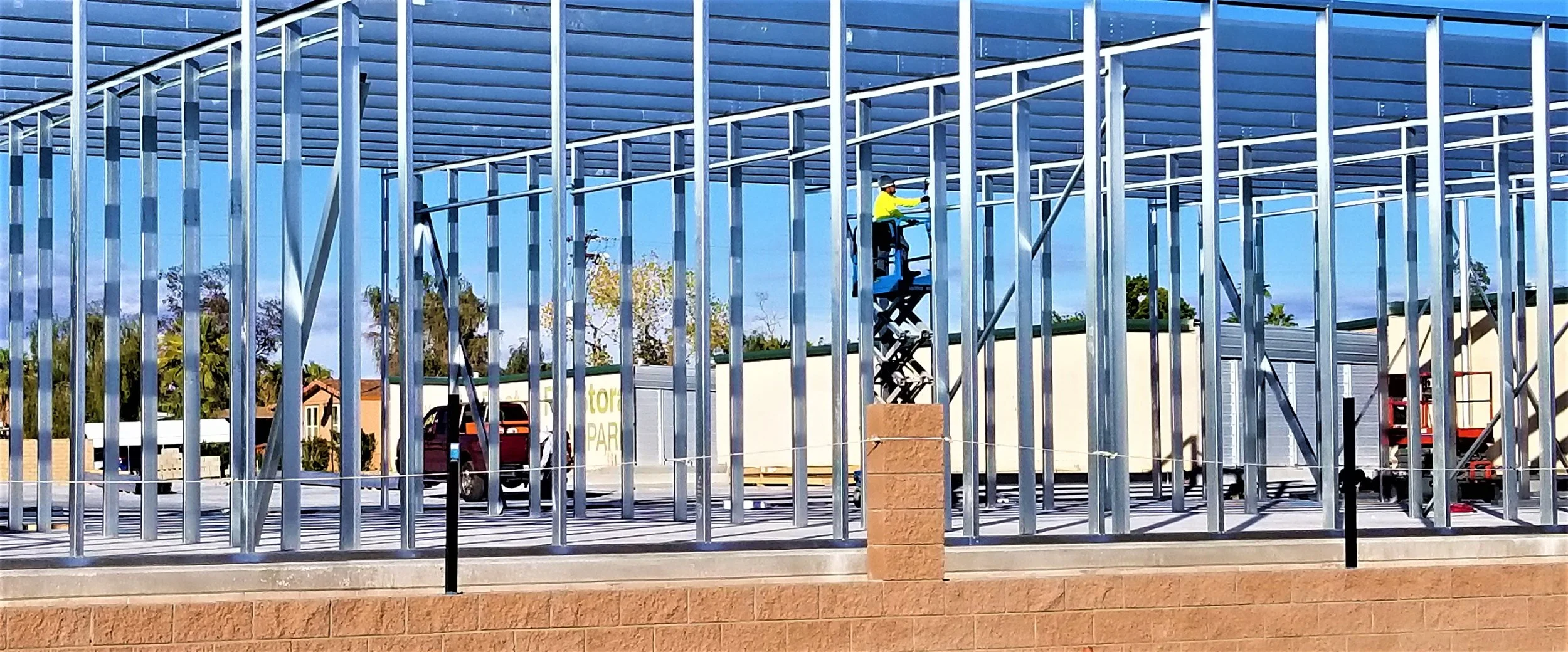
New Commercial Structural Engineering
Commercial structural engineering services cover a broad spectrum of structures, encompassing office buildings, retail spaces, warehouses, and more. MFG Engineering collaborates closely with architects and other professionals for the design & analysis of structural components of the building. This collaboration ensures that architectural visions are not only aesthetically realized but also structurally sound, meeting safety standards and adhering to applicable code requirements.
-

Existing Structure Horizontal / Vertical Enlargements
Horizontal enlargements involve extending the building's footprint, typically by adding new rooms, wings, or annexes. Vertical enlargements involve adding additional floors or levels to an existing structure, allowing for increased capacity without expanding the ground footprint. Structural requirements for horizontal and vertical enlargements play a critical role in ensuring the safety, stability, and overall integrity of a building. Careful planning, analysis, and design are essential to ensure that horizontal and vertical enlargements are successful and sustainable modifications to the existing structure. Structural engineering must carefully assess the existing foundation and structural components to ensure they can support the additional load from the expanded building.
-

Low-Rise Building Design (Up to 10 Story Building)
Low-Rise Building Design service focuses on creating structures that are as practical as they are aesthetically pleasing. Specializing in buildings up to 10 stories, we blend innovative architectural concepts with stringent engineering principles to develop buildings that stand the test of time. Our approach is holistic, considering not just the structural integrity, but also the specific functional needs of each project. Whether it's for residential, commercial, or mixed-use developments, our designs prioritize safety, sustainability, and the unique vision of our clients, ensuring each building is a testament to enduring quality and design excellence.
-
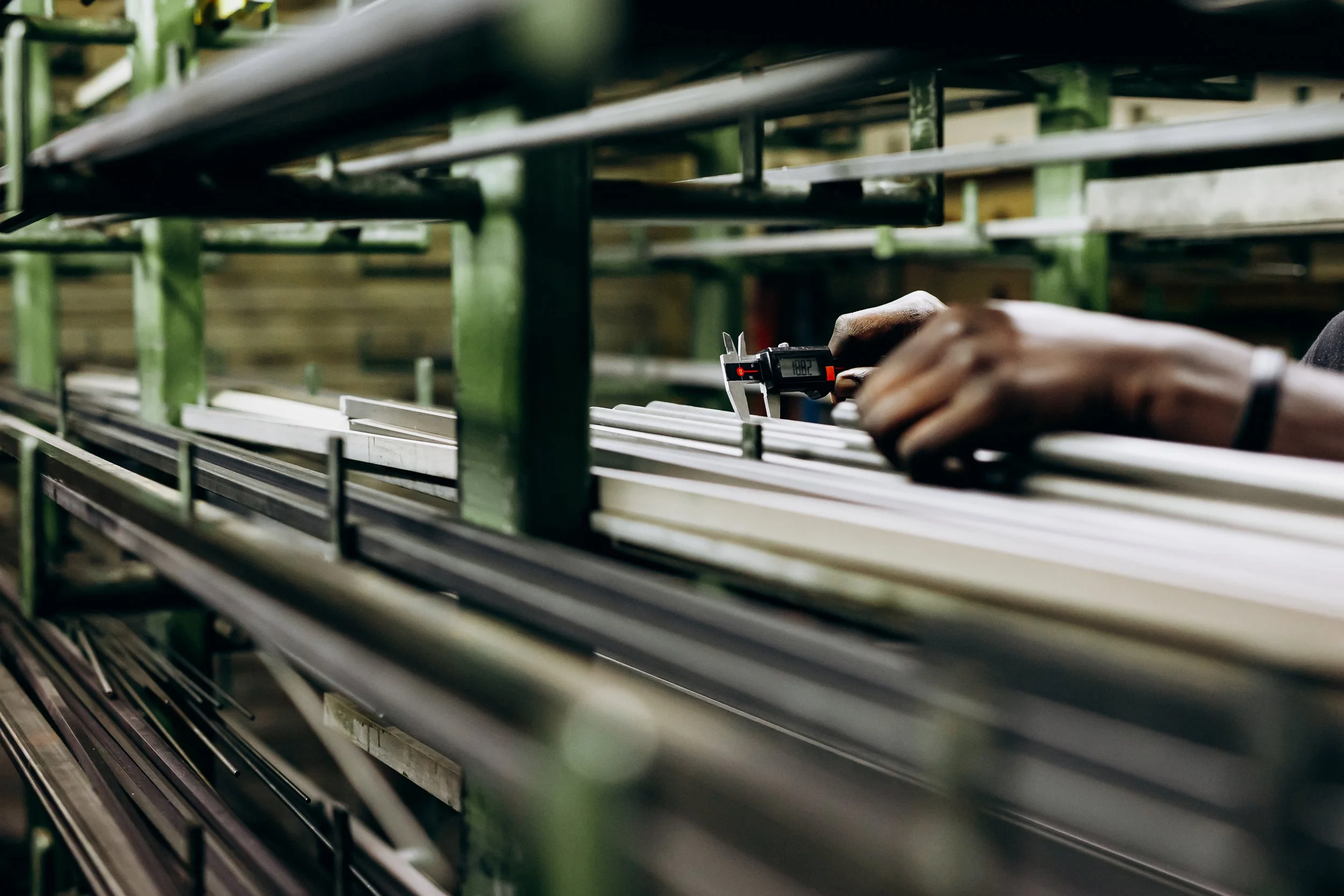
Aluminum Structure Design
Aluminum's lightweight yet high-strength characteristics make it a popular choice for building applications where weight reduction and aesthetics is crucial without compromising structural integrity. Structural aluminum design involves the application of aluminum alloys in the construction of various load-bearing structures, such as screen rooms, swimming pool cages, sunrooms, and more.
-
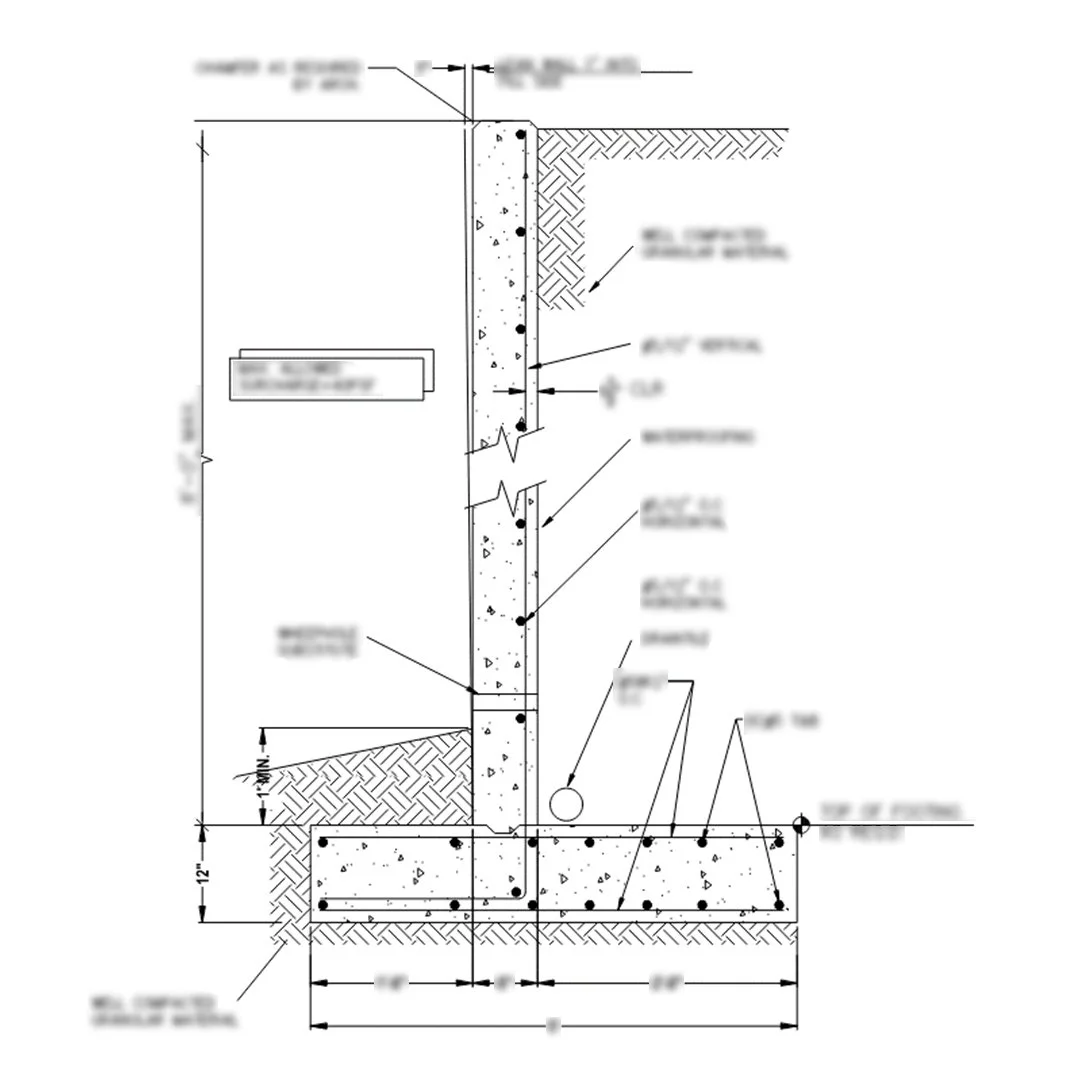
Retaining Wall Design
Retaining walls are structures designed to resist the lateral pressure of soil when there is a change in ground elevation. These walls are commonly used to create level surfaces on sloped terrain, prevent erosion, and stabilize soil in areas with varying elevations.
-

Support of Excavation Engineering
Support of excavation (SOE) is a structural shoring/bracing system necessary to stabilize and secure the surrounding soil or rock during the construction of below-grade structures such as foundation walls, tunnels, or other subsurface structures.
-
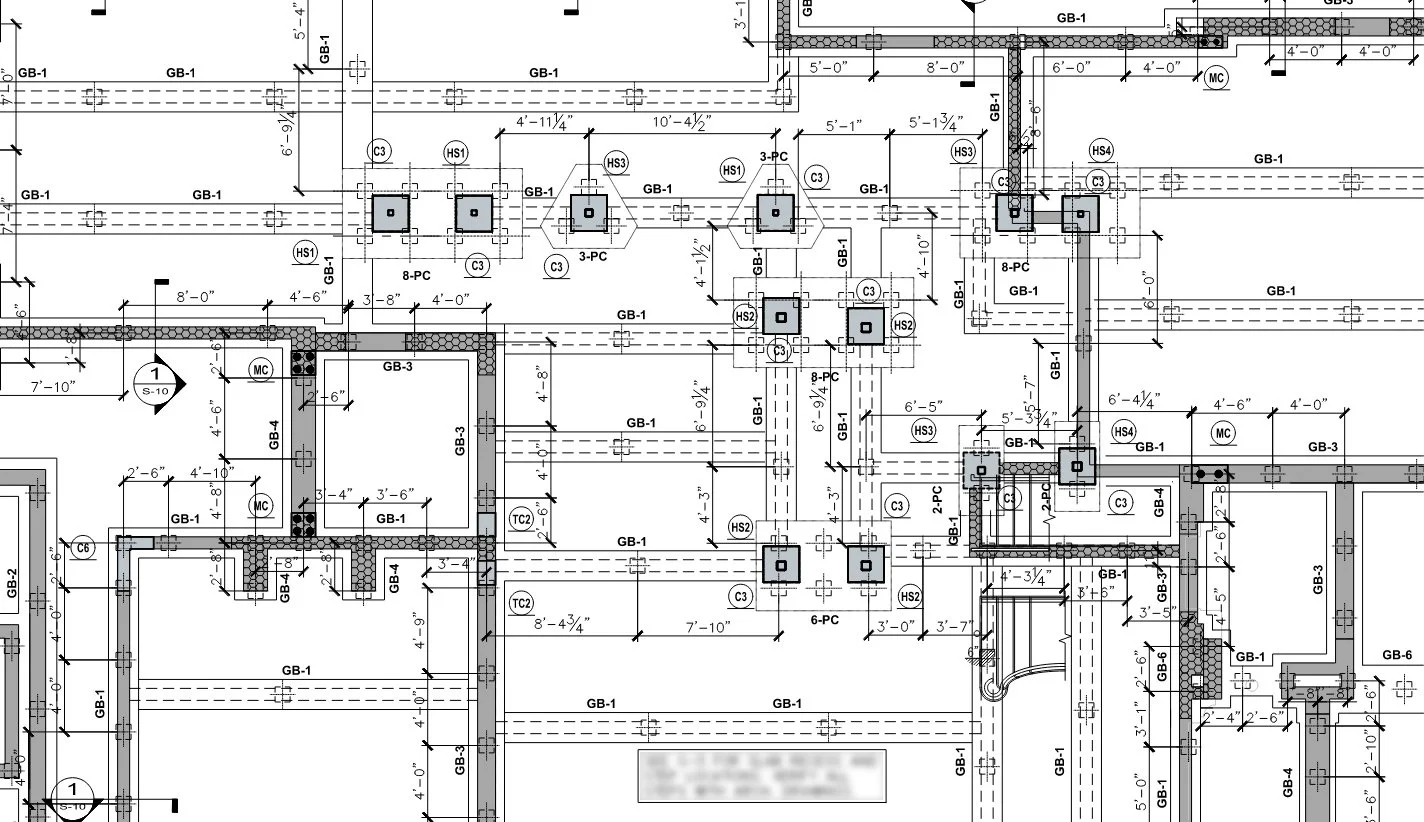
Deep Foundation Design
When shallow foundations, such as spread footings, are not sufficient to support design loads or when the soil near the surface is determined to be structurally inadequate, deep foundation systems such as piles and caissons are needed to transfer loads into more competent layers of soil or rock below the ground surface.
-

Temporary Shoring and Bracing Design
Temporary shoring or bracing is essential to provide support to structures during various phases of construction or demolition. These structural systems are necessary to ensure the safety of workers, protect adjacent structures, and maintain the integrity of the construction site.
-

Residential Septic System Design
Septic systems are a vital component of rural and some suburban areas, where centralized sewer systems may not be available. These systems are essential for the proper treatment and disposal of wastewater.
-

Demolition Means & Methods
Demolition is the systematic dismantling or removal of structures through a strategic process. The logistics and methods are site-specific, determined by factors such as the nature of the building, safety considerations, environmental factors, or other project-specific requirements. Demolition methods may employ handheld tools, mechanical equipment, or a combination of both.
Full Demolition
Partial Demolition
Interior Alterations/Removals
Permanent Bracing Design of Structure to Remain
Mechanical Equipment Use Engineering
Construction Fence Design
Alternate Protection System Design
Immediate Emergency Work Order Services
-

Temporary Works Design
During the construction phase, temporary structures, bracing, or other systems are typically required to facilitate the construction of a project. These temporary works, including scaffolding, formwork, shoring systems, and temporary bracing, are essential for ensuring the safety of construction workers, safeguarding the integrity of the permanent structure during development, and enabling the efficient and controlled progression of the construction project.
-

Structural Inspections
Structural inspections are necessary to identify potential issues such as structural defects, deterioration, or damage caused by environmental factors. Structural inspections during the construction phase are crucial for compliance with building codes and standards, providing a means to assess and address any deviations or deficiencies.
Structural Evaluation Inspection and Reporting for Existing Structures
Construction Phase Site / Building Inspections
Hurricane Disaster Response
